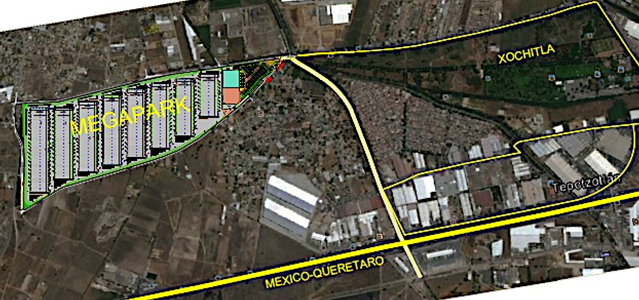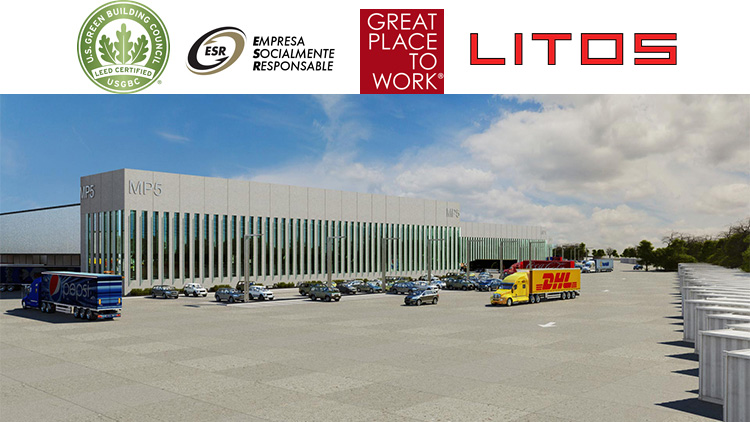MEGAPARK / Parque Logístico
“Privileged location”
MEGAPARK Parque Logístico is an industrial complex located in Tepotzotlán Estado de México with acces from lateral autopista México-Queretaro, before the toolbooth, with width of 4 lanes; two in each direction all the way. With an área of land 75 hectares where are building 8 warehouses with a total area of 372,736 m2 and 373,224 m2 of patio of operation.
Designed to meet the highest construction standards, MEGAPARK has been projected under high-efciency logistic principles, reason why the construction materials and specifcations have been carefully selected and discussed. The architectural design allows setting-up any company or requirement with total flexibility.

ARCHITECTURAL / DESIGN
“Space Efficiency”
During our 17-year track record as company in the development of Distribution Centers, SIBRA CAPITAL has looked ahead; our CEDIS have a third of columns than any of our competitors, the columns are 54 meters apart from each other, 12 meters high minimum, resistance of 15 tons per m2 and there is a platform for every 300 square meters, which optimizes the loading maneuvers of the leaseholders.
Over the years we have provided our customers with industrial areas with the highest quality standards in construction, the highest technology, and strategic locations, to help them maximize their operation; this being a determining factor in the supply chain.
SPECIFICATIONS
CONSTRUCTION FEATURE
CROSS DOCK
|
RAMPS |
PLATAFORMS |
STRUCTURE |
WALLS |
SKYLIGHTS |
ROOFS |
FLOORS |
LIGHTING |
POWER |
FIRE SYSTEMS |
WATER TANKS |
OFFICE SPACE |
SAFETY |
MASTER PLAN
MEGAPARK Parque Logístico includes a 8-industrial building master project, multitenant type or tenant-need development construction (Built to Suit). The project´s spec buildings areas are described below:
Availability / Step 1

COMPETITIVE ADVANTAGES
MANEUVERING AREAS AND ROADS
From the entrance of the industrial park, users will find wide roads that favor a perfect steering angle for large trailers and heavy transportation vehicles.
INCREASED PRODUCTIVITY IN INDUSTRIAL BUILDINGS
MEGAPARK industrial buildings construction system, based on a rigid frame steel structure, allows totally safe storage and/or manufacturing of any product. In addition, the roof thermo-acoustic panel isolates noise coming from outside the plants, and it provides more and better temperature control inside, which results in easier operation in the park.
LIGHTING
As per the integration of sustainable building elements, a lighting technology system producing significant savings in energy consumption will be used in MEGAPARK Additionally, industrial buildings will feature translucent panels implying an utmost pro.table use of sunlight.
HIGHLY REINFORCED FLOORS
Industrial buildings will be built using reinforced concrete floors MR- 40 with high strength metallic fiber. Using leading laser technology, those floors will be cut producing a load capacity of 15 tons per square meter. Yard areas will also have hydraulic concrete floors, which enhance better durability of floors, thus decreasing transportation times of MEGAPARK users.
LIFT/PLATFORMS
The efficient design of Industrial buildings will enable many loading docks and ramps directly to industrial buildings.
LOGISTICS MAXIMUM EFFICIENCY (CROSS-DOCK)
One of the greatest competitive advantages of MEGAPARK is the 100-meter average length for the cross dock, the shortest distance compared to other existing industrial premises and others under construction. This feature is undoubtedly an important user decision factor, and it is what makes MEGAPARK stand out among other industrial parks.
HIGH SECURITY
We understand that safety is an important issue for users; therefore, MEGAPARK will undertake the strictest mechanisms of access control, including the improvement of Pojects in order to meet costumer’s needs.

UBICACIÓN
Av. 2 de Noviembre #1000 Barrio Las Ánimas en Tepotzotlán Estado de México.
MEGAPARKLOGÍSTICO has a privileged location and accessibility due to site connectivity from and to Mexico City and the Metropolitan Area, as well as the middle, south, north, and west regions of the country over the México-Querétaro.


MEGAPARK / PARQUE LOGÍSTICO
Tepotzotlán, Estado de México
CONTACTO:
55 55961000 info@sibracapital.com
55 55967000 www.sibracapital.com

ARCHITECTURAL / DESIGN
“Space Efficiency”
During our 17-year track record as company in the development of Distribution Centers, SIBRA CAPITAL has looked ahead; our CEDIS have a third of columns than any of our competitors, the columns are 54 meters apart from each other, 12 meters high minimum, resistance of 15 tons per m2 and there is a platform for every 300 square meters, which optimizes the loading maneuvers of the leaseholders.
Over the years we have provided our customers with industrial areas with the highest quality standards in construction, the highest technology, and strategic locations, to help them maximize their operation; this being a determining factor in the supply chain.

SPECIFICATIONS
CONSTRUCTION FEATURE
CROSS DOCK
|
RAMPS |
PLATAFORMS |
STRUCTURE |
WALLS |
SKYLIGHTS |
ROOFS |
FLOORS |
LIGHTING |
POWER |
FIRE SYSTEMS |
WATER TANKS |
OFFICE SPACE |
SAFETY |
MASTER PLAN
MEGAPARK Parque Logístico includes a 8-industrial building master project, multitenant type or tenant-need development construction (Built to Suit). The project´s spec buildings areas are described below:
Availability / Step 1

COMPETITIVE ADVANTAGES
MANEUVERING AREAS AND ROADS
From the entrance of the industrial park, users will find wide roads that favor a perfect steering angle for large trailers and heavy transportation vehicles.
INCREASED PRODUCTIVITY IN INDUSTRIAL BUILDINGS
MEGAPARK industrial buildings construction system, based on a rigid frame steel structure, allows totally safe storage and/or manufacturing of any product. In addition, the roof thermo-acoustic panel isolates noise coming from outside the plants, and it provides more and better temperature control inside, which results in easier operation in the park.
LIGHTING
As per the integration of sustainable building elements, a lighting technology system producing significant savings in energy consumption will be used in MEGAPARK Additionally, industrial buildings will feature translucent panels implying an utmost pro.table use of sunlight.
HIGHLY REINFORCED FLOORS
Industrial buildings will be built using reinforced concrete floors MR- 40 with high strength metallic fiber. Using leading laser technology, those floors will be cut producing a load capacity of 15 tons per square meter. Yard areas will also have hydraulic concrete floors, which enhance better durability of floors, thus decreasing transportation times of MEGAPARK users.
LIFT/PLATFORMS
The efficient design of Industrial buildings will enable many loading docks and ramps directly to industrial buildings.
LOGISTICS MAXIMUM EFFICIENCY (CROSS-DOCK)
One of the greatest competitive advantages of MEGAPARK is the 100-meter average length for the cross dock, the shortest distance compared to other existing industrial premises and others under construction. This feature is undoubtedly an important user decision factor, and it is what makes MEGAPARK stand out among other industrial parks.
HIGH SECURITY
We understand that safety is an important issue for users; therefore, MEGAPARK will undertake the strictest mechanisms of access control, including the improvement of Pojects in order to meet costumer’s needs.

UBICACIÓN
Av. 2 de Noviembre #1000 Barrio Las Ánimas en Tepotzotlán Estado de México.
MEGAPARKLOGÍSTICO has a privileged location and accessibility due to site connectivity from and to Mexico City and the Metropolitan Area, as well as the middle, south, north, and west regions of the country over the México-Querétaro.


MEGAPARK / PARQUE LOGÍSTICO
Tepotzotlán, Estado de México
CONTACTO:
55 55961000 info@sibracapital.com
55 55967000 www.sibracapital.com



 View Master Plan Update
View Master Plan Update